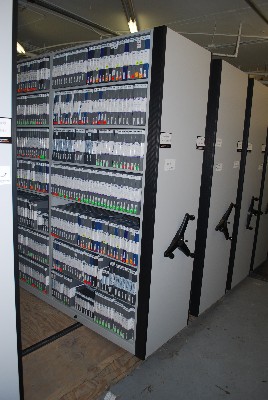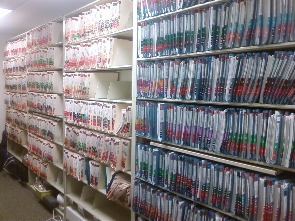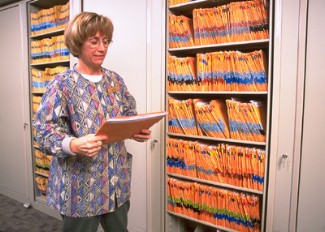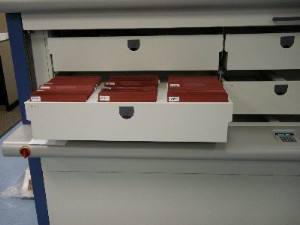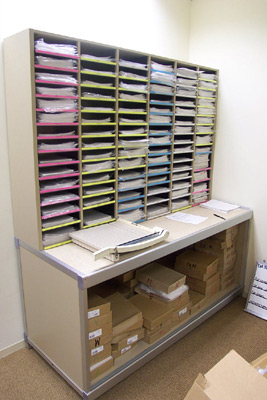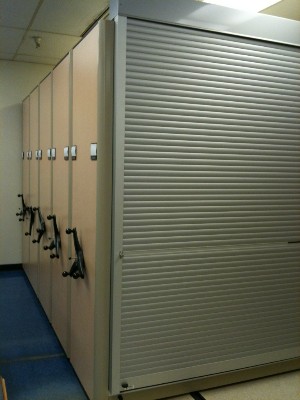
Click Logo For Index Page
Space Planning
CAD Drawings of Moveable Shelving
MTM Business Systems provides CAD Drawings to design filing systems when presenting space planning proposals to best show customers how a filing system works in their space. Drawings are available to architect and design firms working with MTM Business Systems on projects involving filing systems.
CAD drawings are essential to show you exactly how a system will fit in your space. Whether it be fixed shelving, rotary files or high density mobile shelving, a CAD drawing shows you what you are getting and combined with a capacity chart lets you know how much growth you will receive in your new proposed system.
|
Mobile
Storage Systems
|
File
Shelving Systems
|
|
Rotary
Files
|
Vertical
Carousels
|
|
Mail
Room Furniture
|
File
Room Security
|
800-699-1191
Call to
schedule site visits & for pricing
California Contractors
License # 701914
Mobile Shelving, Vertical
Carousels, Mail Room Furniture
Shelving Storage, Storage
Applications, Weapon
Racks
Servicing California including Los Angeles, Orange County, San Diego,
Riverside, San Bernardino, Ventura, Santa Barbara, San Francisco,
Oakland, Sacramento and San Jose.
Detroit, Michigan
Copyright © 1999-2023 Vital Valt. All rights reserved.

